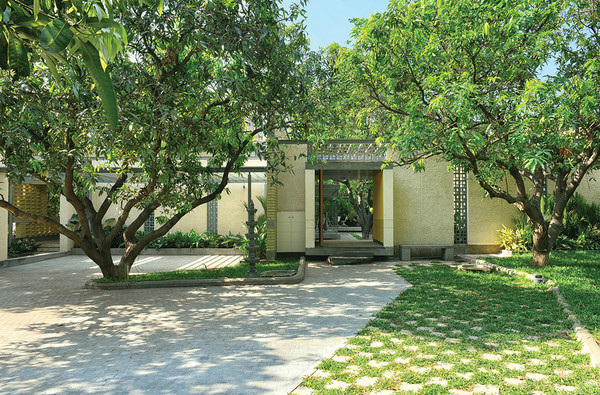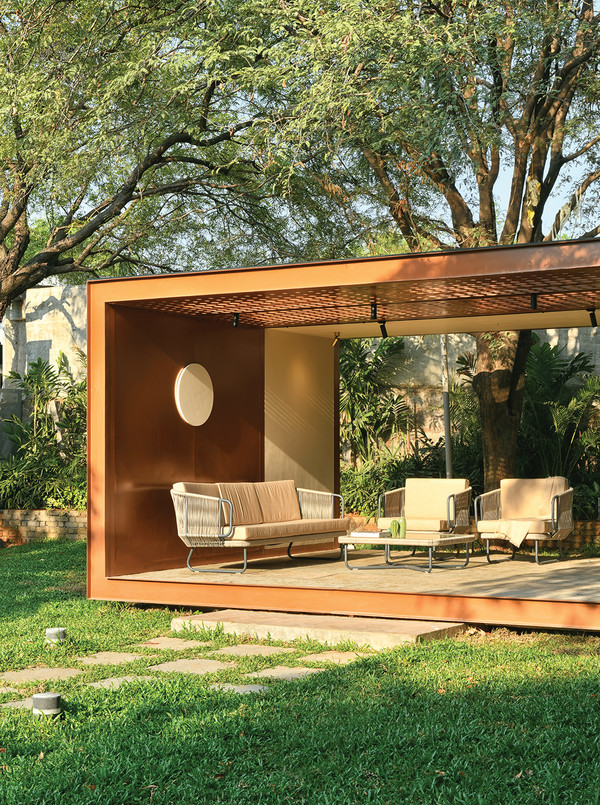
Brick Mask House - Spacefiction Studio ⓒMonika Sathe Photography
1에이커의 부지를 빽빽하게 채운 망고나무 사이에 자리잡은 집은 복잡하고 혼란스러운 도시에서 벗어나 편안한 휴식을 원하는 건축주에게 새로운 은신처가 되어주었다. 20년의 나이를 먹은 망고나무는 어느 하나 제거되지 않은 채로 집 주위를 둘러싸 색다른 경험을 선사한다. 외관은 철사로 잘린 벽돌과 노출 콘크리트로 이루어져 있는데, 이는 주변 환경과 집, 내부의 경계를 흐리게 하기 위한 의식적인 시도였다. 그물 무늬의 벽돌은 집 전체에서 강한 존재감을 드러낸다. 태양이 비치면 다채롭게 변화하는 그림자를 내부로 끌어들이고, 뒤편으로는 풍부한 자연광을 유입해 공간을 환히 비춘다. 여기에 투명한 유리 패널을 사용해 외부와의 유기성을 높여 나뭇잎이 바람에 흔들리는 소리, 안마당에 자리한 연못이 흐르는 소리 등 자연과의 교감을 통해 평온함을 가져다 준다.

Brick Mask House - Spacefiction Studio ⓒMonika Sathe Photography

Brick Mask House - Spacefiction Studio ⓒMonika Sathe Photography

Brick Mask House - Spacefiction Studio ⓒMonika Sathe Photography

Brick Mask House - Spacefiction Studio ⓒMonika Sathe Photography

Brick Mask House - Spacefiction Studio ⓒMonika Sathe Photography
The house, nestled in an acre of grid planted mango trees, was to serve as a secluded retirement home for a couple, away from the chaotic city life. None of the existing twenty-year-old mango trees were removed. Instead, the house weaves itself around these trees, creating a multitude of experiences. The peripheral walls of the house are made up of local wire cut bricks, with interjecting layers of exposed cement lintels. This is a conscious attempt to blur the insides and outsides even further.

Brick Mask House - Spacefiction Studio ⓒMonika Sathe Photography

Brick Mask House - Spacefiction Studio ⓒMonika Sathe Photography

Brick Mask House - Spacefiction Studio ⓒMonika Sathe Photography

Brick Mask House - Spacefiction Studio ⓒMonika Sathe Photography

Brick Mask House - Spacefiction Studio ⓒMonika Sathe Photography
The Brahmasthala (heart of the house), is an open to sky courtyard. All sides are enveloped by the brick façade, from which glass projection boxes protrude around the existing trees. One is constantly aware of the large, looming mango trees through sound of them swaying in the wind, or the large perforated shadows that they cast. The traditional granite south Indian temple statues and the sound of water from the temple spouts of Mahabalipuram fill the central courtyard with a sense of spiritual serenity. The north pergolas cast long, transitioning shadows on the stone-clad walls and a large pool below it.

Brick Mask House - Spacefiction Studio ⓒMonika Sathe Photography

Brick Mask House - Spacefiction Studio ⓒMonika Sathe Photography

Brick Mask House - Spacefiction Studio ⓒMonika Sathe Photography
Brick Mask House는 두 개의 날개로 이루어져 있으며, 두 개의 높은 공간으로 연결된다. 출입문은 동쪽 날개로 연결되는데, 응접실과 워터 코트, 망고나무가 자리한다. 서쪽 건물에는 두 개의 침실과 서재가 위치하며 긴 복도를 지나 접근할 수 있다. 복도에는 다양한 그림과 조각품을 배치해 아름다운 갤러리를 완성했다. 꼭대기에 있는 마스터룸은 중앙에 있는 높은 계단을 통해 연결된다. 계단은 놋쇠와 콘크리트로 둘러싸여 있는데, 이를 연결하는 다리를 만들어 쉬어갈 수 있는 좌식 공간까지 마련했다. 남쪽 벽으로는 긴 창문이 뚫려있어 다리를 건너면서 멀리 보이는 호수를 감상할 수 있다.

Brick Mask House - Spacefiction Studio ⓒMonika Sathe Photography

Brick Mask House - Spacefiction Studio ⓒMonika Sathe Photography

Brick Mask House - Spacefiction Studio ⓒMonika Sathe Photography

Brick Mask House - Spacefiction Studio ⓒMonika Sathe Photography
The house is made up of two wings, connected by a double height space. The entry door leads to the east wing, which has a drawing room, beside a water court housing a mango tree. The puja corridor leads to a pebble court, also accommodating an existing tree. A shaded wooden deck with a swing is opposite this. The other west wing houses two bedrooms and a study in between. These are accessed through a long corridor, which is made into a gallery of paintings and sculptures on pedestals. The morning eastern sun casts varying shadows on this wall through the perforated, brick façade. The whole wall receiving this light is finished with yellow stucco lime plaster and brass knobs fit on a grid.

Brick Mask House - Spacefiction Studio ⓒMonika Sathe Photography

Brick Mask House - Spacefiction Studio ⓒMonika Sathe Photography
The two bedrooms on the top are accessed through the stairs in the central, double height area. A brass and brick accent wall encloses the staircase. A bridge connecting the two also accommodates a bar area and sitout. Throughout the length of the bridge, is a planter with light raining from on above. A long window cuts above the south wall, which offers a view of the lake from afar while walking over the bridge. The ceilings are exposed concrete. The flooring is primarily Italianmarble, with pocketsof handmade cement tiles laid in a pattern. Accent walls of different areas are finished with different shades of lime plaster. Teak wood, brass accents and glass make up the rest of the material palette.

Brick Mask House - Spacefiction Studio ⓒMonika Sathe Photography

Brick Mask House - Spacefiction Studio ⓒMonika Sathe Photography

Brick Mask House - Spacefiction Studio ⓒMonika Sathe Photography

Brick Mask House - Spacefiction Studio ⓒMonika Sathe Photography











0개의 댓글
댓글 정렬